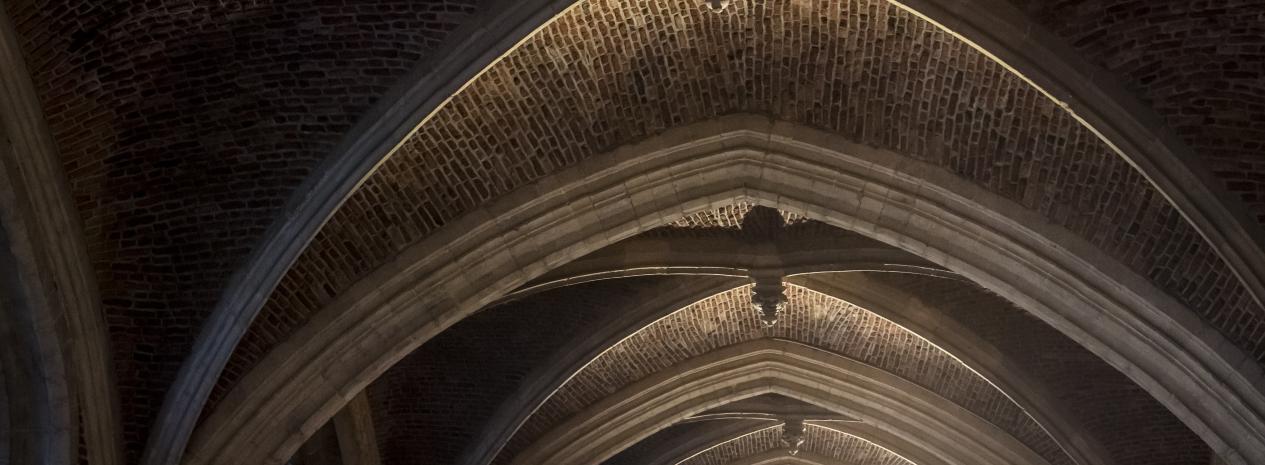1250: Second Vleeshuis replaces the first
The current Vleeshuis replaced the previous building in 1250, which in turn was substituted for an even earlier building. The Vleeshuis from 1250 was commissioned by the Duke of Brabant at the expense of the city. It likely served as a slaughterhouse as well as a butchers and controlled the meat trade.
16th Century: New Vleeshuis construction in progress
At the beginning of the 16th Century, the Duke gave permission to build a new meat market. It was fully paid for by the butchers guild and was twice the size of the previous building. It was a butchers as well as a guildhall – the back of the ground floor hall also houses the ‘guild chapel’.
1841: Splitting up the Vleeshuis
In 1796 the French abolished the guilds and subsequently the Vleeshuis was sold three years later. The butchers bought their own businesses back and resumed their activities, but on a limited scale. They rented out the main part of the building, and later in 1841 sold it to a wine merchant. It was unecessary for him to use the entire building, so he split it up; the ground and upper floors became warehouses and the first floor was turned into a space for theater and painting workshops.
Today
The Vleeshuis as we know it today, is home to more than five hundred years of history. It is a wonderful example of brick and sandstone architecture. When you enter the building it feels as though you are inside a church, but from the outside, with the turrets and towers, it is clear that this is an example of civil architecture. This certainly doesn’t make the building any less impressive.




